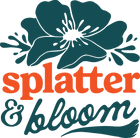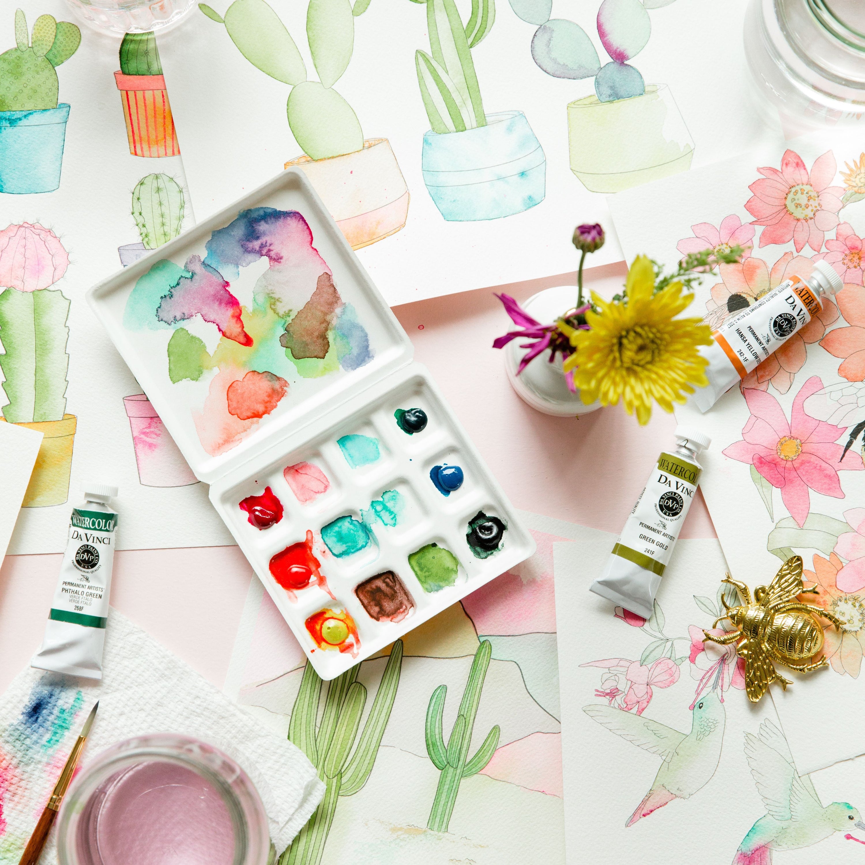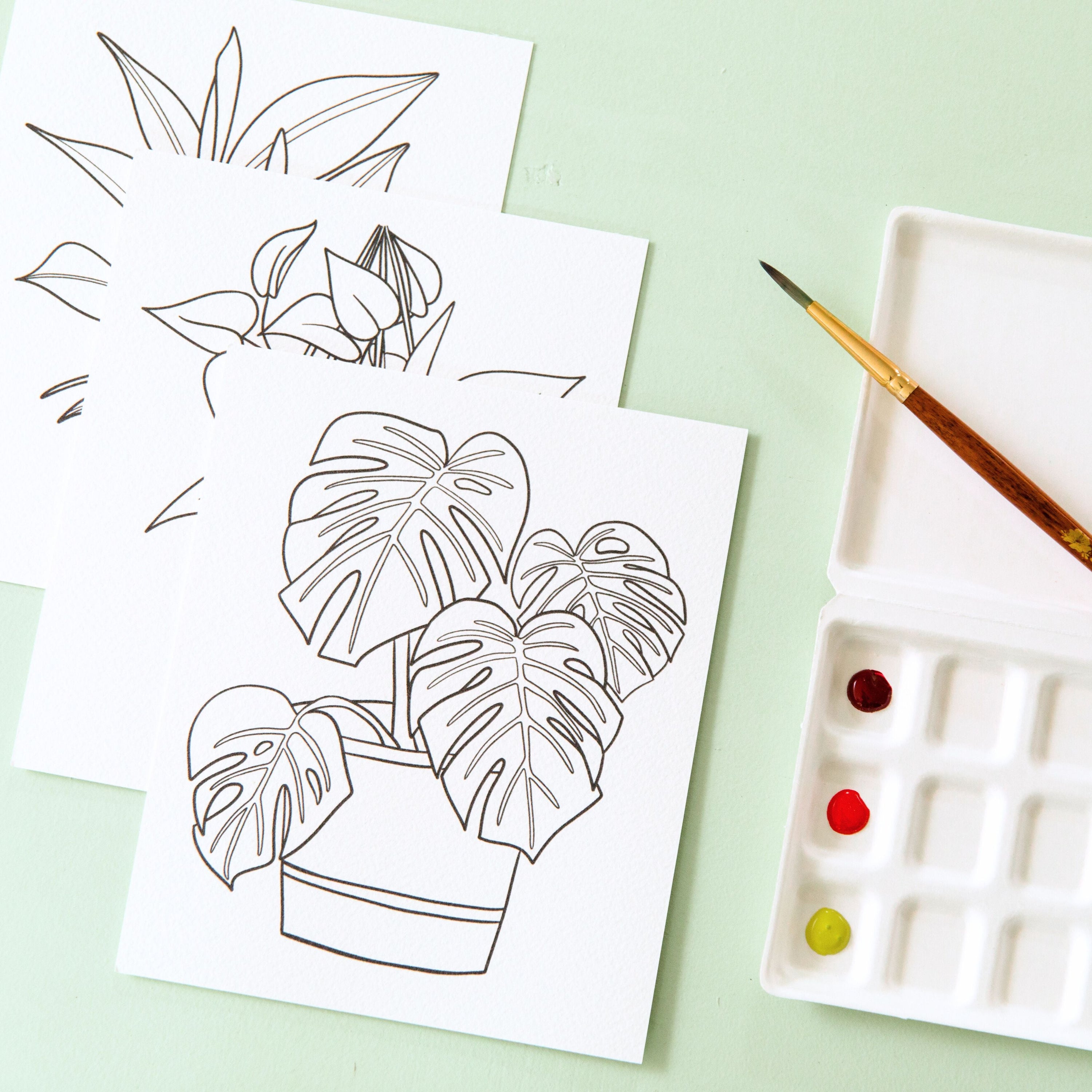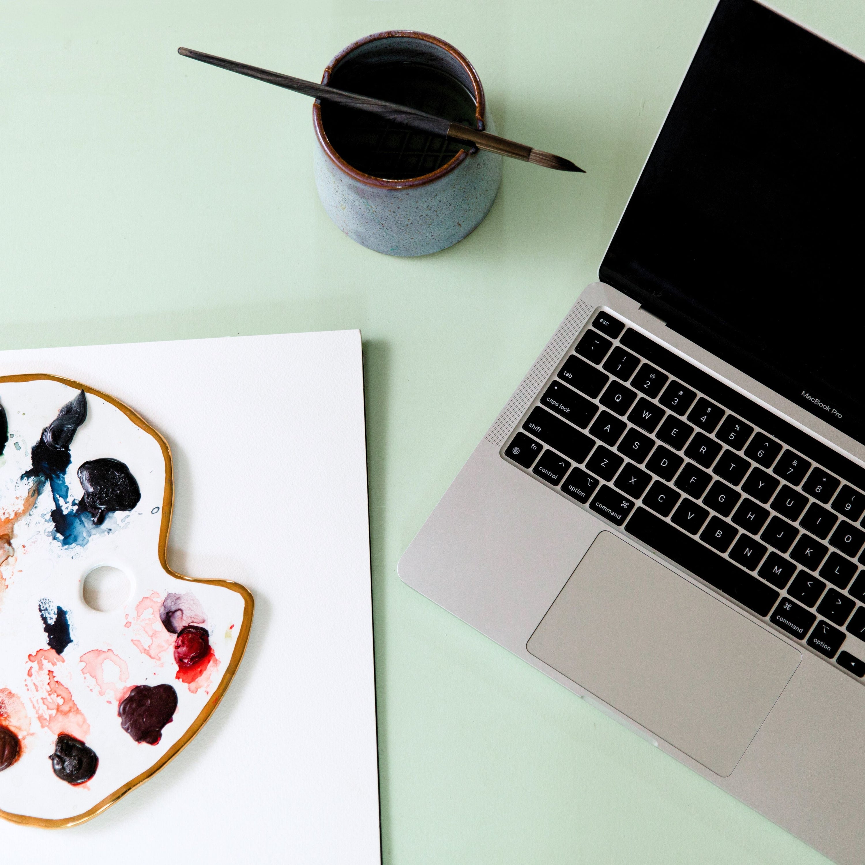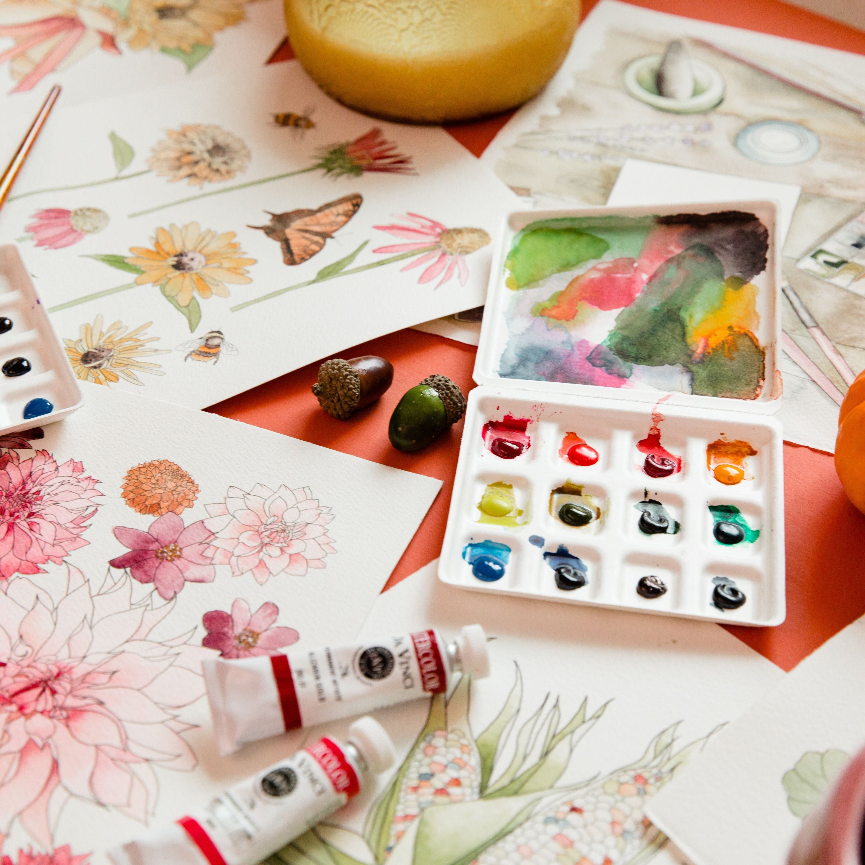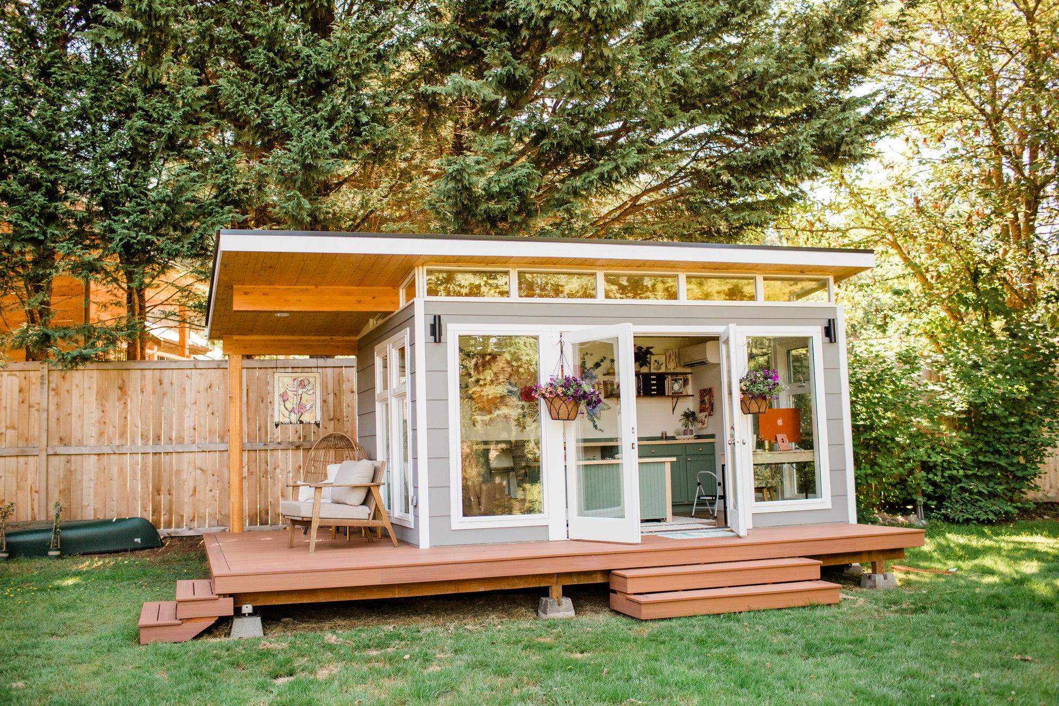

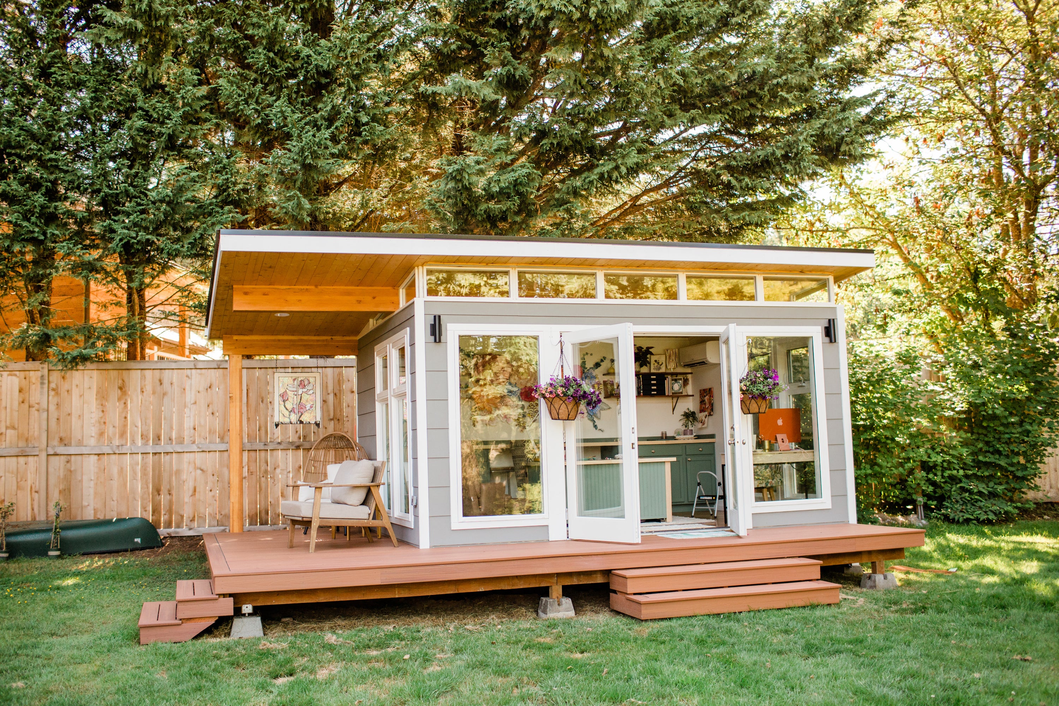
· By KATE TALCOTT
Designing Your Ideal Workspace

Once we found out that we were having a second kiddo, I quickly realized that I was going to be evicted from my little painting office. Trying to run a business out of your home seems to take up an extraordinary amount of room and between the kiddos and two very territorial dogs, we were running out of space. Andy and I decided to take the plunge and get a backyard shed!
Designing the shed of our (my) dreams has been a fun and somewhat tedious process. As you can imagine, the shed company was totally slammed with folks needing a workspace during COVID-19, so we had to wait a bit for it to be our turn. Once our turn arrived, we opted for the LARGEST POSSIBLE MODEL without having to get a permit. I would have loved to have it larger, but alas! Initially, I had intended on having our inventory in the shed as well, but I am kind of glad we had to go with a smaller version because it means that the studio can be truly an artist’s oasis.

My biggest priority when designing this shed was to get natural light. My office where I had been working was just a light trap--nothing could get in except for a few mere moments in the afternoon. This has been a game changer not only for filming and photography, but also just being able to see the colors fully...I had no idea how much I was missing!

The second priority was to make it a functional space for filming. We hope to really up our YouTube game in the coming year and eventually offer courses so this will be a big part of our bread and butter. That being said, we need it to look cute (duh) and have enough room to set up cameras from multiple angles, lights, mics, and any other doodads that we might need. We got a great portable bar that runs over my desk that helps streamline this so I don’t need to hire a whole film crew!

Storage was also super important. We added cabinets along the back with some lovely shelf space above for displaying art. I wanted to make sure that the decor could be evergreen so being able to swap out the images along the back wall will be super helpful with that. I love the pop of green in the cabinets. It may be my favorite part! We also ended up getting an AC/Heating unit put in since watercolor paper can be fairly susceptible to moisture and I am a temperature wimp. I can’t paint if my fingers are chilly!!! Total first world problems, I know.

The true piece de resistance is the desk that Andy made to my specifications. I was so excited to have a HUGE ASS DESK to fit all the things and truly spread out! This fits the bill! It has storage that fits underneath and large storage that tucks right into the front in a secret door! It even nests into the back wall to make space if I need more space in the middle of the shed. This table is everything that I’ve ever dreamed of.

Last but not least is the comfy chair--a true necessity--sitting at a desk all day isn’t great for circulation so it’s nice to be able to get some work done and put my feet up at the same time!
There are a lot of little pieces that I hope to add in - a brush holder, coffee machine, etc, but here are the bare bones of it. I cannot wait to start to really settle into this dreamy space!
OH AND WE CAN’T FORGET! I agonized over a name for this sweet baby and couldn’t come up with anything. Finally I posed it to my trusty IG audience and Beth Symons came up with the Talcottage which is more perfect than I could ever imagine! She is an amazing artist btw, so go check her out! I hope you enjoy these little pics and this can serve as some dream studio inspiration!
